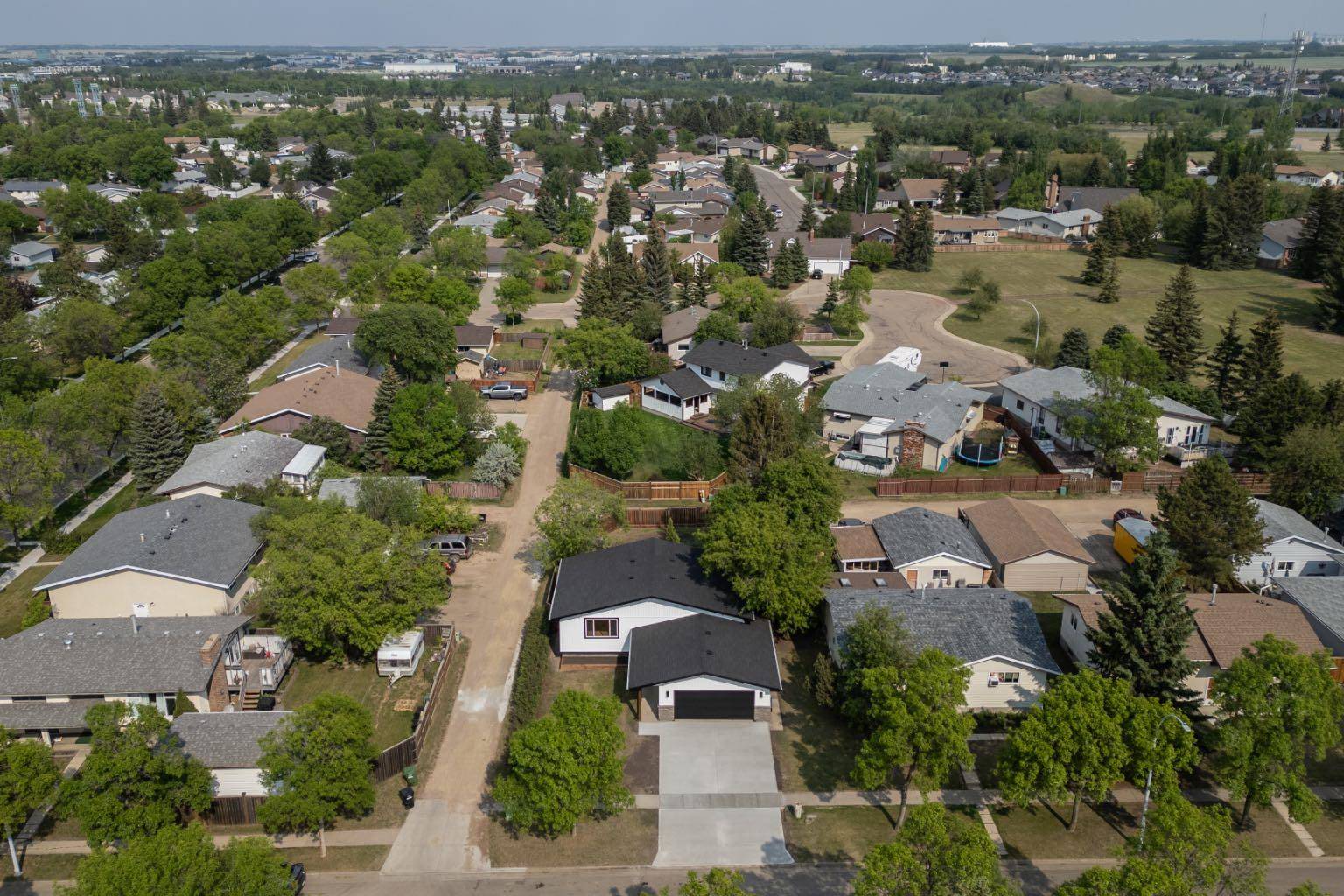$479,000
$479,000
For more information regarding the value of a property, please contact us for a free consultation.
147 Mount Pleasant DR Camrose, AB T4V 3H8
5 Beds
2 Baths
1,005 SqFt
Key Details
Sold Price $479,000
Property Type Single Family Home
Sub Type Detached
Listing Status Sold
Purchase Type For Sale
Square Footage 1,005 sqft
Price per Sqft $476
Subdivision Mount Pleasant
MLS® Listing ID A2228109
Sold Date 06/17/25
Style Bi-Level
Bedrooms 5
Full Baths 2
Year Built 1981
Annual Tax Amount $2,705
Tax Year 2024
Lot Size 6,466 Sqft
Acres 0.15
Property Sub-Type Detached
Source Central Alberta
Property Description
Welcome to this fully renovated bi-level beauty, where modern design meets timeless charm on a prime, tree-lined street close to 4 schools, the rec centre and swimming pool! Taken down to the studs and rebuilt, this home is essentially brand new! With standout curb appeal that turns heads and sets the tone for what's inside.
Step into a bright, open-concept layout filled with natural light, featuring a spacious living room with a custom feature wall, and a stunning brand-new kitchen. Enjoy Corian countertops, an island with tons of storage, brand new appliances, and stylish finishes throughout. With new flooring, lighting, and fixtures in every room, this home truly feels like a designer show home.
The practical and flexible layout includes 2 bedrooms up and 3 down, perfect for families or guests. The primary bedroom boasts its own beautiful feature wall, and there's the added convenience of main floor laundry.
Outside, you'll love the new 9.5' x 11' deck, huge fenced yard with RV gate, and a double attached garage that's been fully finished with new drywall and paint. Even the shingles, siding, driveway and sidewalks are brand new, adding to the home's fresh, modern look.
Major system upgrades include a new furnace, hot water on demand, and sump pump, giving you peace of mind for years to come.
This family home is on-trend, move-in ready, and sure to impress!
Location
Province AB
County Camrose
Zoning R1
Direction W
Rooms
Basement Finished, Full
Interior
Interior Features Chandelier, Kitchen Island, Open Floorplan, Storage, Sump Pump(s), Tankless Hot Water, Vinyl Windows
Heating Forced Air
Cooling None
Flooring Vinyl Plank
Appliance Dishwasher, Electric Stove, Garage Control(s), Microwave Hood Fan, Refrigerator, Washer/Dryer
Laundry Laundry Room, Main Level
Exterior
Parking Features Double Garage Attached
Garage Spaces 2.0
Garage Description Double Garage Attached
Fence Fenced
Community Features Park, Playground, Schools Nearby, Sidewalks, Street Lights, Walking/Bike Paths
Roof Type Asphalt Shingle
Porch Deck
Lot Frontage 53.0
Total Parking Spaces 4
Building
Lot Description Back Lane, Back Yard, Corner Lot, Front Yard, Private
Foundation Poured Concrete
Architectural Style Bi-Level
Level or Stories Bi-Level
Structure Type Vinyl Siding
Others
Restrictions None Known
Tax ID 102169023
Ownership Private
Read Less
Want to know what your home might be worth? Contact us for a FREE valuation!

Our team is ready to help you sell your home for the highest possible price ASAP






