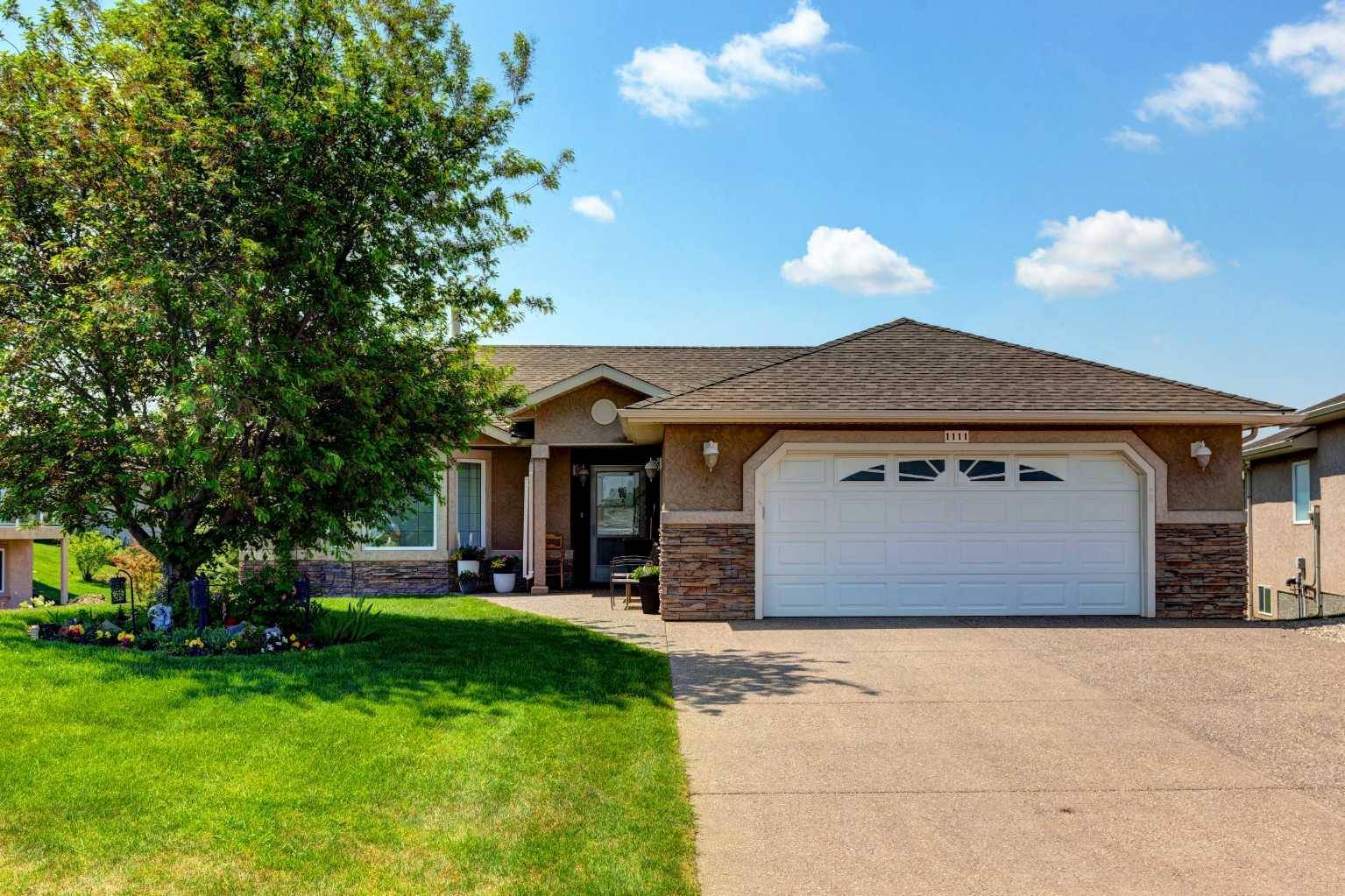$509,900
$509,900
For more information regarding the value of a property, please contact us for a free consultation.
1111 Whispering Greens Bay Vulcan, AB T0L 2B0
3 Beds
3 Baths
1,371 SqFt
Key Details
Sold Price $509,900
Property Type Single Family Home
Sub Type Detached
Listing Status Sold
Purchase Type For Sale
Square Footage 1,371 sqft
Price per Sqft $371
MLS® Listing ID A2226858
Sold Date 06/17/25
Style Bungalow
Bedrooms 3
Full Baths 3
HOA Fees $120/mo
HOA Y/N 1
Year Built 2004
Annual Tax Amount $5,108
Tax Year 2025
Lot Size 8,259 Sqft
Acres 0.19
Property Sub-Type Detached
Source Calgary
Property Description
Enjoy a Rocky Mountain view from your covered deck overlooking the 10th green of the Vulcan Golf Course! This custom-built walkout bungalow is located on a quiet cul-de-sac and was thoughtfully designed with numerous upgrades and accessibility in mind. The main level offers 1,371 sq. ft. of living space with vaulted ceilings, creating a bright and open feel. Features include 36" wide doors throughout, making the home wheelchair accessible. The kitchen showcases granite countertops, maple cabinets, a granite sink, and solid core interior doors. The living room and primary bedroom share a cozy double-sided fireplace. The spacious primary suite also includes a full ensuite bathroom, a massive walk-in closet, custom built-in dresser units, and a beautiful west-facing view of the mountains. The fully developed walkout basement offers a spacious family room with a wet bar, two generous bedrooms with large closets, and access to the lower cement patio. Additional highlights include hardwood flooring, a covered upper deck, exposed aggregate driveway, and an oversized 30' x 24' heated garage with in-floor heat. This property is part of a Homeowners Association (HOA) with a monthly fee of $120, which includes lawn mowing and snow removal—offering low-maintenance living in a beautiful golf course setting.
Location
Province AB
County Vulcan County
Zoning R1
Direction E
Rooms
Other Rooms 1
Basement Finished, Full, Walk-Out To Grade
Interior
Interior Features Ceiling Fan(s), Central Vacuum
Heating In Floor, Forced Air, Natural Gas
Cooling Central Air
Flooring Carpet, Ceramic Tile, Hardwood, Linoleum
Fireplaces Number 2
Fireplaces Type Gas
Appliance Central Air Conditioner, Dishwasher, Dryer, Electric Stove, Microwave Hood Fan, Refrigerator, Trash Compactor, Washer, Water Softener, Window Coverings
Laundry Main Level
Exterior
Parking Features Concrete Driveway, Double Garage Attached, Heated Garage
Garage Spaces 2.0
Garage Description Concrete Driveway, Double Garage Attached, Heated Garage
Fence None
Community Features Golf
Amenities Available None
Roof Type Asphalt Shingle
Porch Deck
Lot Frontage 34.0
Exposure E
Total Parking Spaces 4
Building
Lot Description Cul-De-Sac, Front Yard, Landscaped, Lawn, Pie Shaped Lot, Underground Sprinklers
Foundation Poured Concrete
Architectural Style Bungalow
Level or Stories One
Structure Type Wood Frame
Others
Restrictions Restrictive Covenant
Tax ID 57434845
Ownership Private
Read Less
Want to know what your home might be worth? Contact us for a FREE valuation!

Our team is ready to help you sell your home for the highest possible price ASAP






