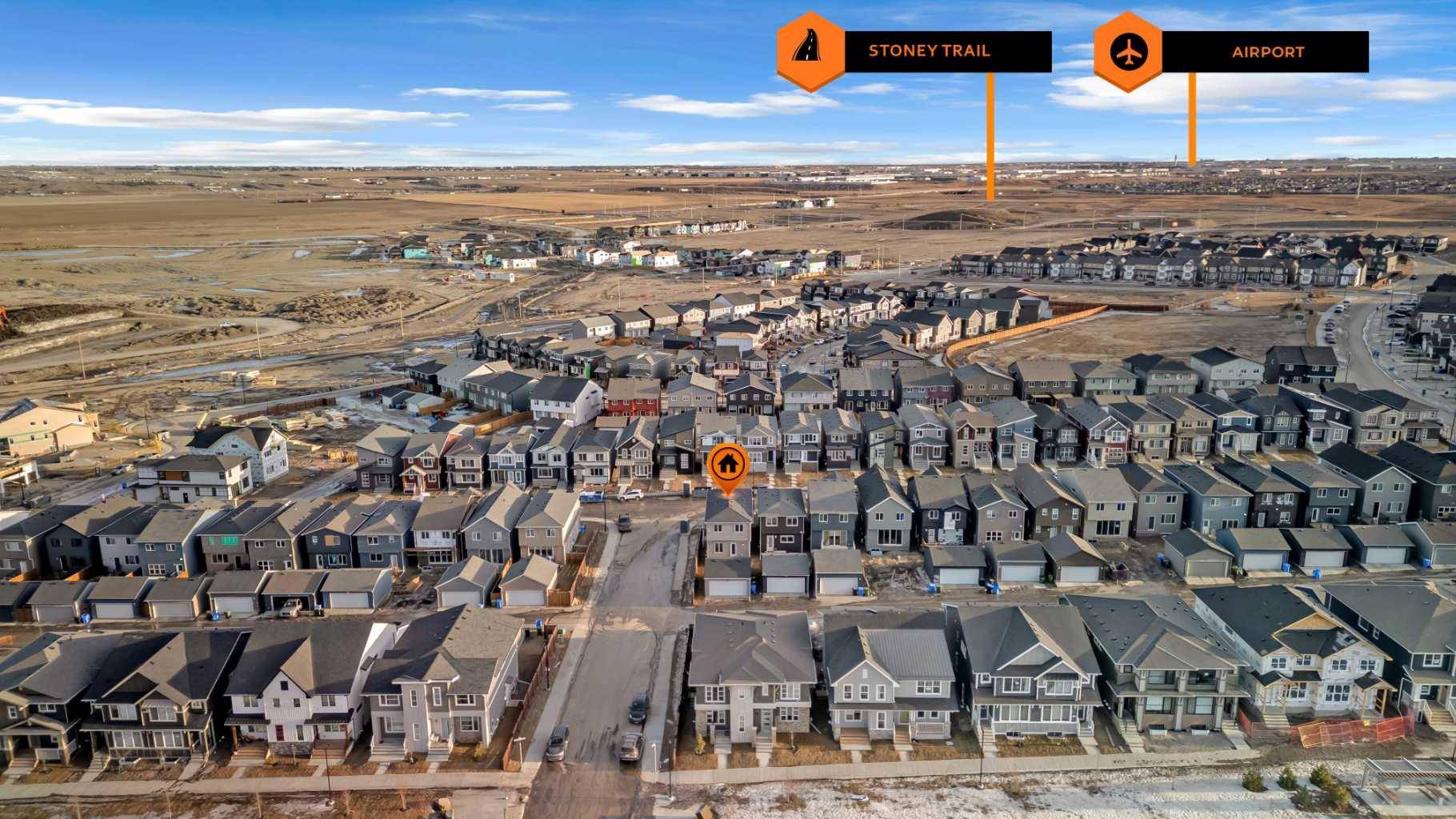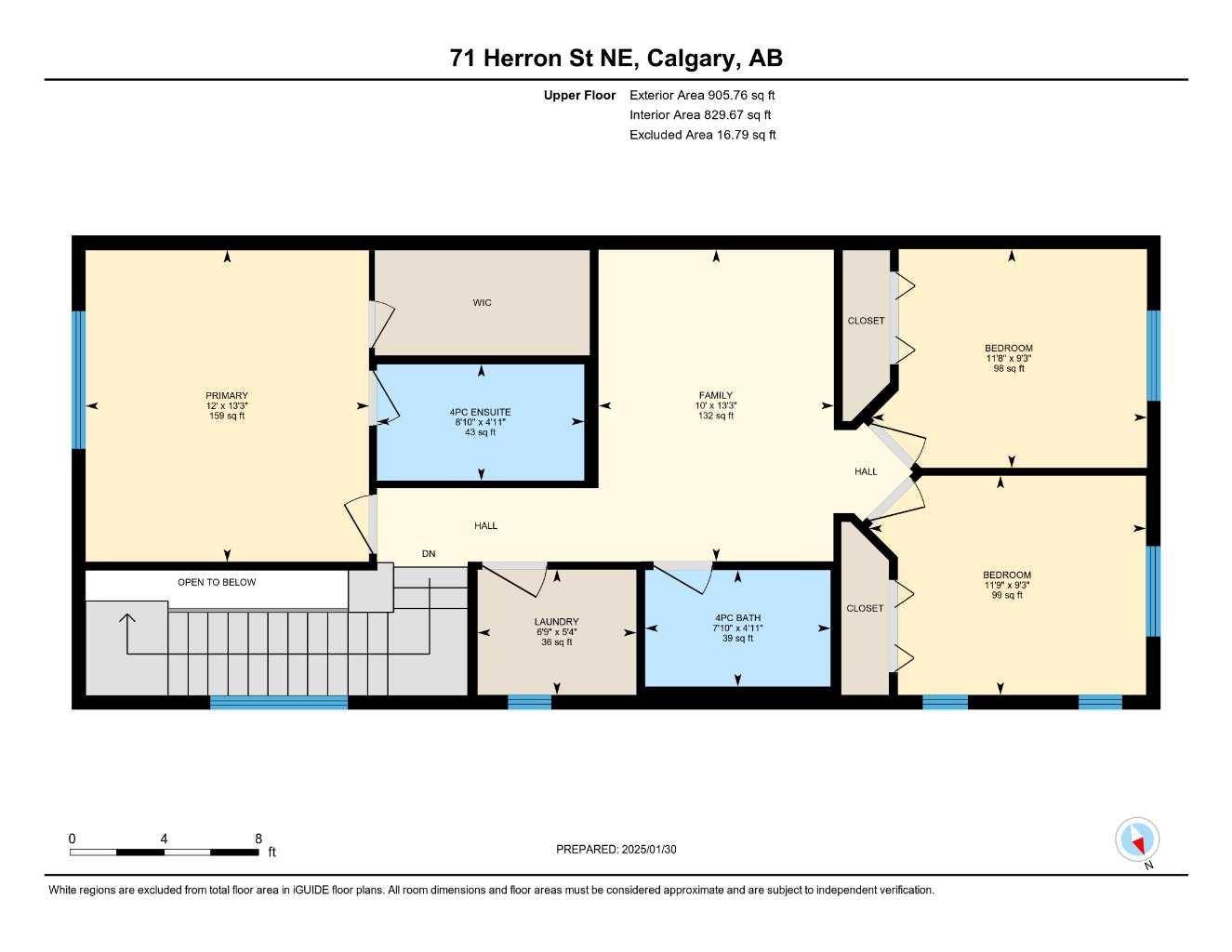GET MORE INFORMATION
$ 665,000
$ 672,000 1.0%
71 Herron ST NE Calgary, AB T3P1Z1
4 Beds
3 Baths
1,820 SqFt
UPDATED:
Key Details
Sold Price $665,000
Property Type Single Family Home
Sub Type Detached
Listing Status Sold
Purchase Type For Sale
Square Footage 1,820 sqft
Price per Sqft $365
Subdivision Livingston
MLS® Listing ID A2215255
Sold Date 06/18/25
Style 2 Storey
Bedrooms 4
Full Baths 3
HOA Fees $38/ann
HOA Y/N 1
Year Built 2025
Annual Tax Amount $946
Tax Year 2024
Lot Size 2,734 Sqft
Acres 0.06
Property Sub-Type Detached
Source Calgary
Property Description
Location
Province AB
County Calgary
Area Cal Zone N
Zoning R-G
Direction S
Rooms
Other Rooms 1
Basement Separate/Exterior Entry, Full, Unfinished
Interior
Interior Features High Ceilings, Kitchen Island, No Animal Home, No Smoking Home, Open Floorplan, Pantry, Quartz Counters, Recessed Lighting, Separate Entrance, Storage
Heating Forced Air
Cooling None
Flooring Carpet, Vinyl
Appliance Dishwasher, Electric Range, Garage Control(s), Microwave, Refrigerator, Washer/Dryer
Laundry Upper Level
Exterior
Parking Features Double Garage Detached
Garage Spaces 2.0
Garage Description Double Garage Detached
Fence Partial
Community Features Playground, Schools Nearby, Shopping Nearby, Sidewalks, Walking/Bike Paths
Amenities Available Playground
Roof Type Asphalt Shingle
Porch Front Porch
Lot Frontage 25.2
Total Parking Spaces 2
Building
Lot Description Back Lane, Corner Lot, No Neighbours Behind, Street Lighting
Foundation Poured Concrete
Architectural Style 2 Storey
Level or Stories Two
Structure Type Vinyl Siding,Wood Frame
New Construction 1
Others
Restrictions None Known
Tax ID 95039464
Ownership Private






