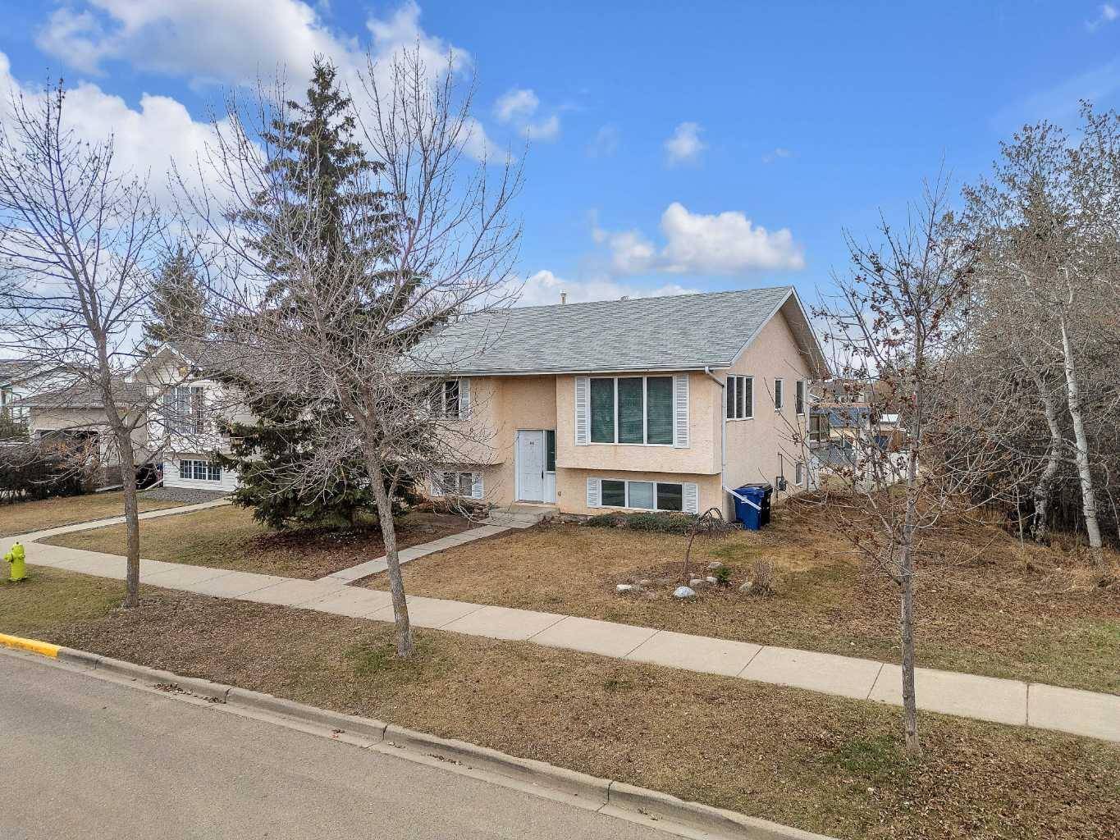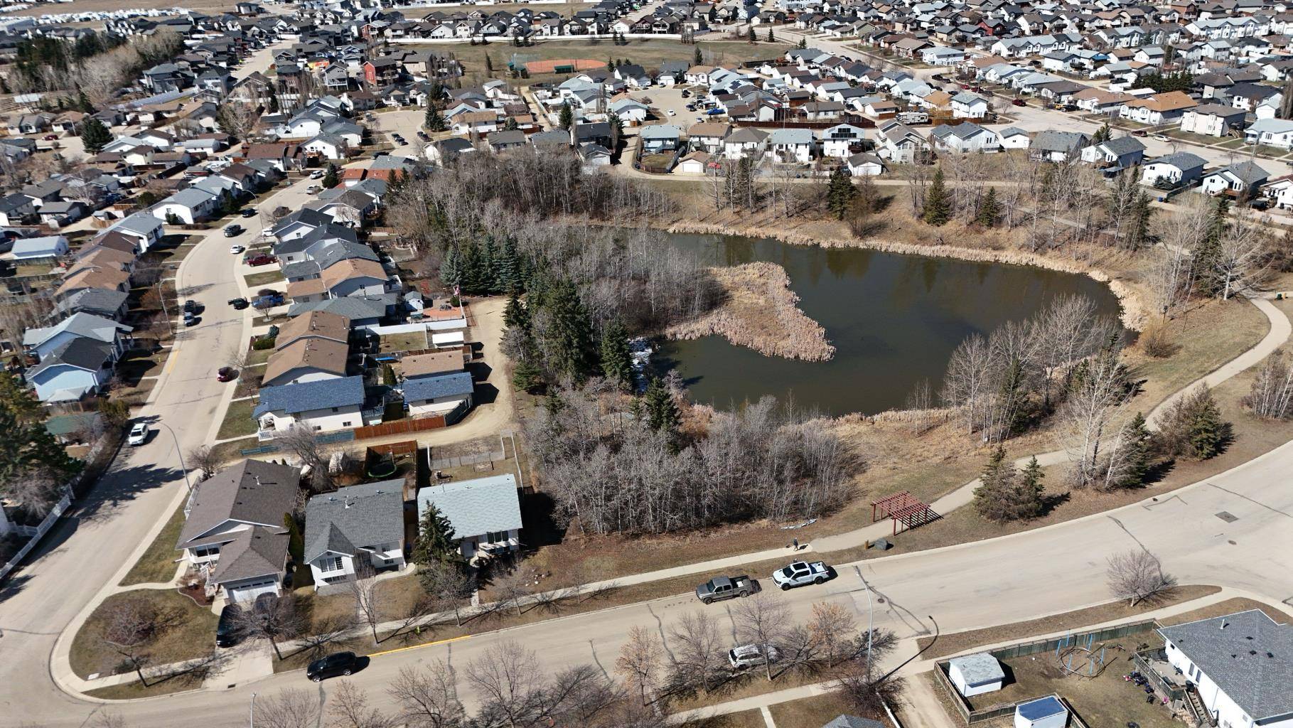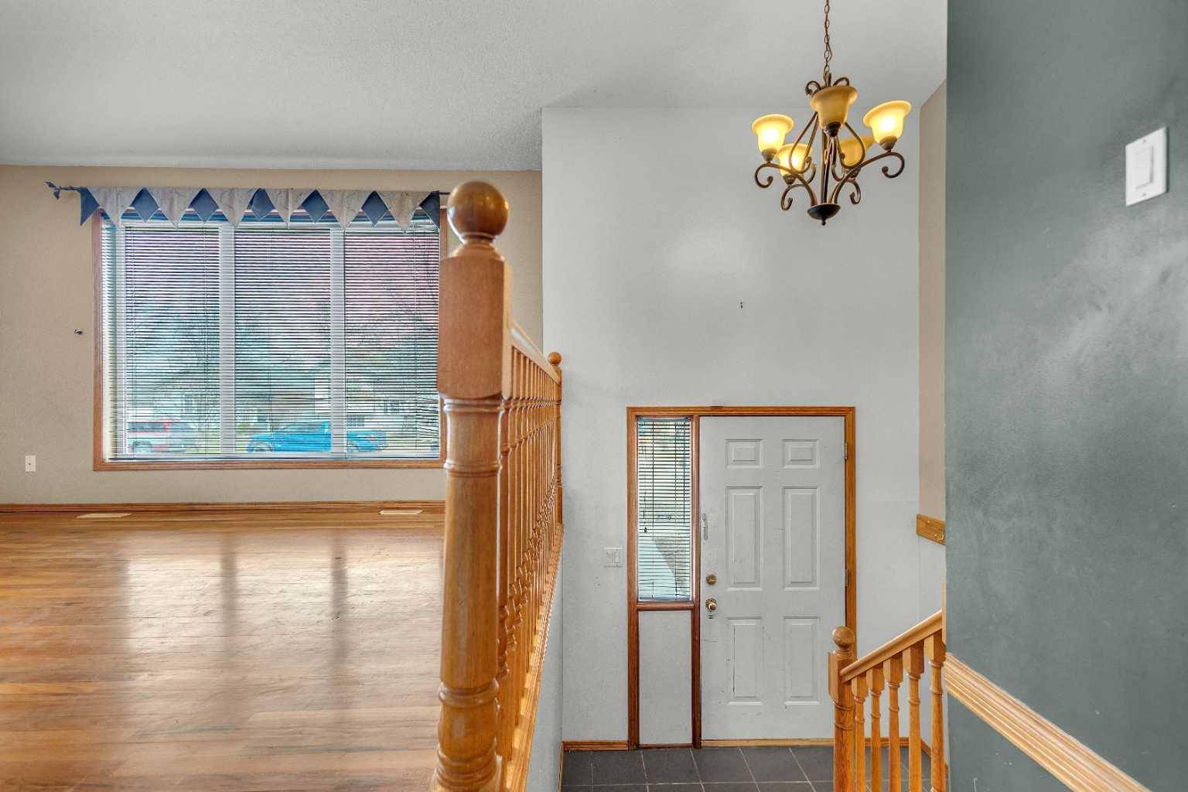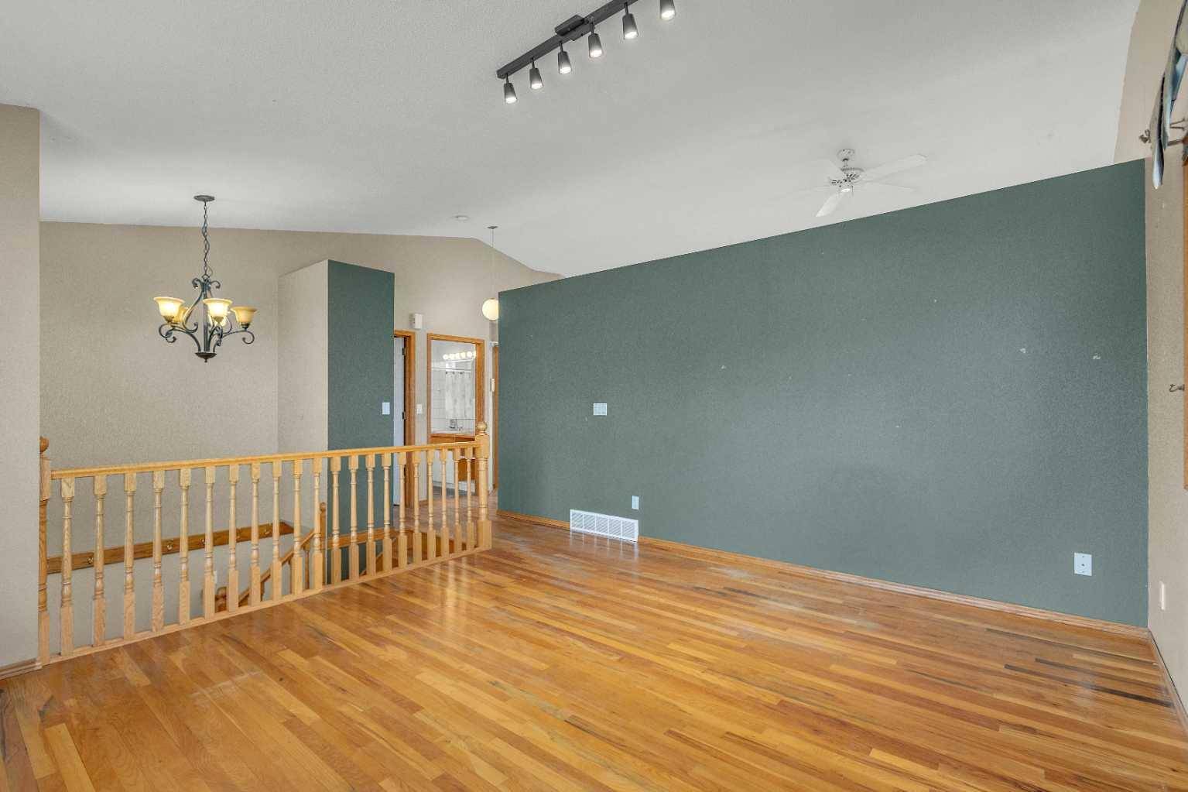GET MORE INFORMATION
$ 325,000
$ 335,000 3.0%
282 Westridge DR Blackfalds, AB T0M 0J0
3 Beds
2 Baths
1,030 SqFt
UPDATED:
Key Details
Sold Price $325,000
Property Type Single Family Home
Sub Type Detached
Listing Status Sold
Purchase Type For Sale
Square Footage 1,030 sqft
Price per Sqft $315
Subdivision Harvest Meadows
MLS® Listing ID A2212597
Sold Date 06/18/25
Style Bi-Level
Bedrooms 3
Full Baths 2
Year Built 1995
Annual Tax Amount $2,872
Tax Year 2024
Lot Size 5,024 Sqft
Acres 0.12
Property Sub-Type Detached
Source Central Alberta
Property Description
Location
Province AB
County Lacombe County
Zoning R1M
Direction E
Rooms
Basement Finished, Full
Interior
Interior Features Closet Organizers
Heating Forced Air, Natural Gas
Cooling None
Flooring Carpet, Granite, Hardwood, Tile
Appliance See Remarks
Laundry In Basement
Exterior
Parking Features Alley Access, Off Street, Parking Pad
Garage Description Alley Access, Off Street, Parking Pad
Fence Fenced
Community Features Park, Playground, Pool, Schools Nearby, Shopping Nearby
Waterfront Description Pond
Roof Type Asphalt Shingle
Porch Deck
Lot Frontage 42.0
Total Parking Spaces 4
Building
Lot Description Back Lane, Back Yard, Backs on to Park/Green Space, Creek/River/Stream/Pond, Few Trees, Front Yard, Landscaped, Lawn, Level
Foundation Poured Concrete
Architectural Style Bi-Level
Level or Stories Bi-Level
Structure Type Concrete,Stucco,Wood Frame
Others
Restrictions None Known
Tax ID 92268104
Ownership Private






